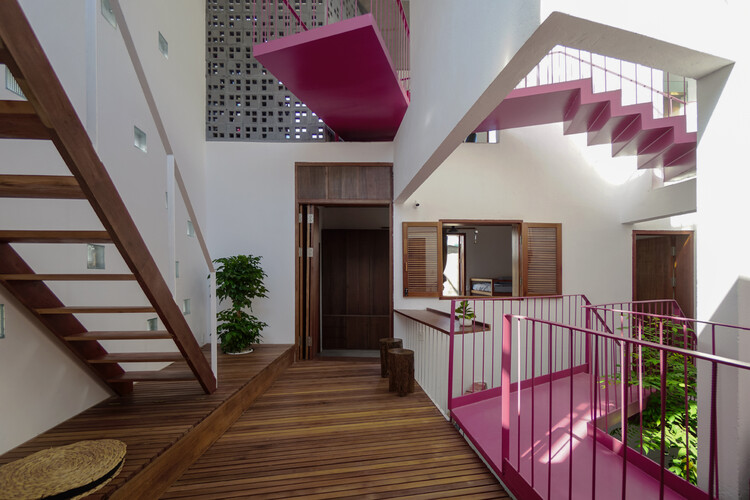
-
Architects: Nghia-Architect
- Area: 75 m²
- Year: 2020
-
Photographs:Nguyen Tuan Nghia
-
Lead Architects: Nguyen Tuan Nghia

Text description provided by the architects. This townhouse is designed to accommodate a three-generation family in a fast-growing urban area. Like other areas in Da Nang, it is difficult to find a balance between the slow-paced lifestyle of local citizens and the modern lifestyle that is rapidly taking over this city.
























































